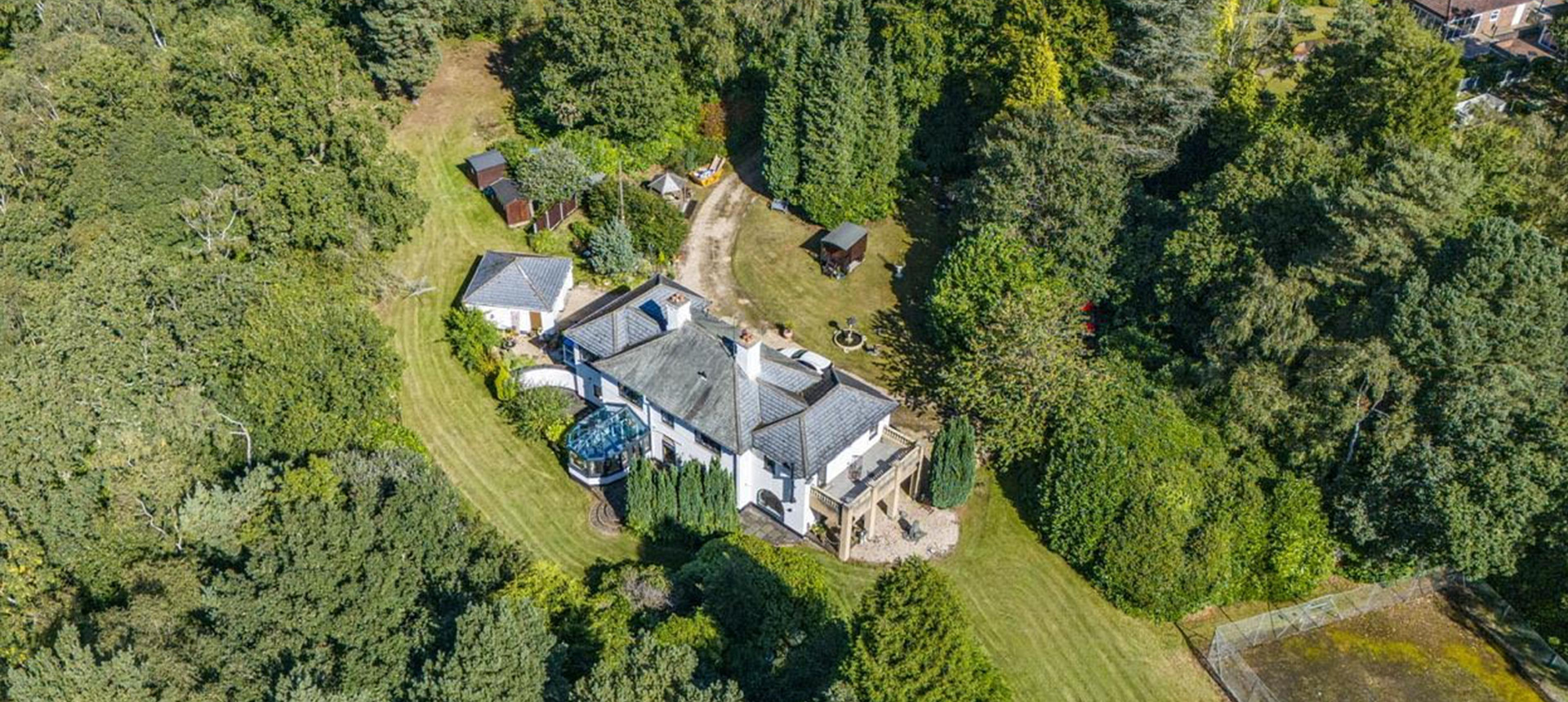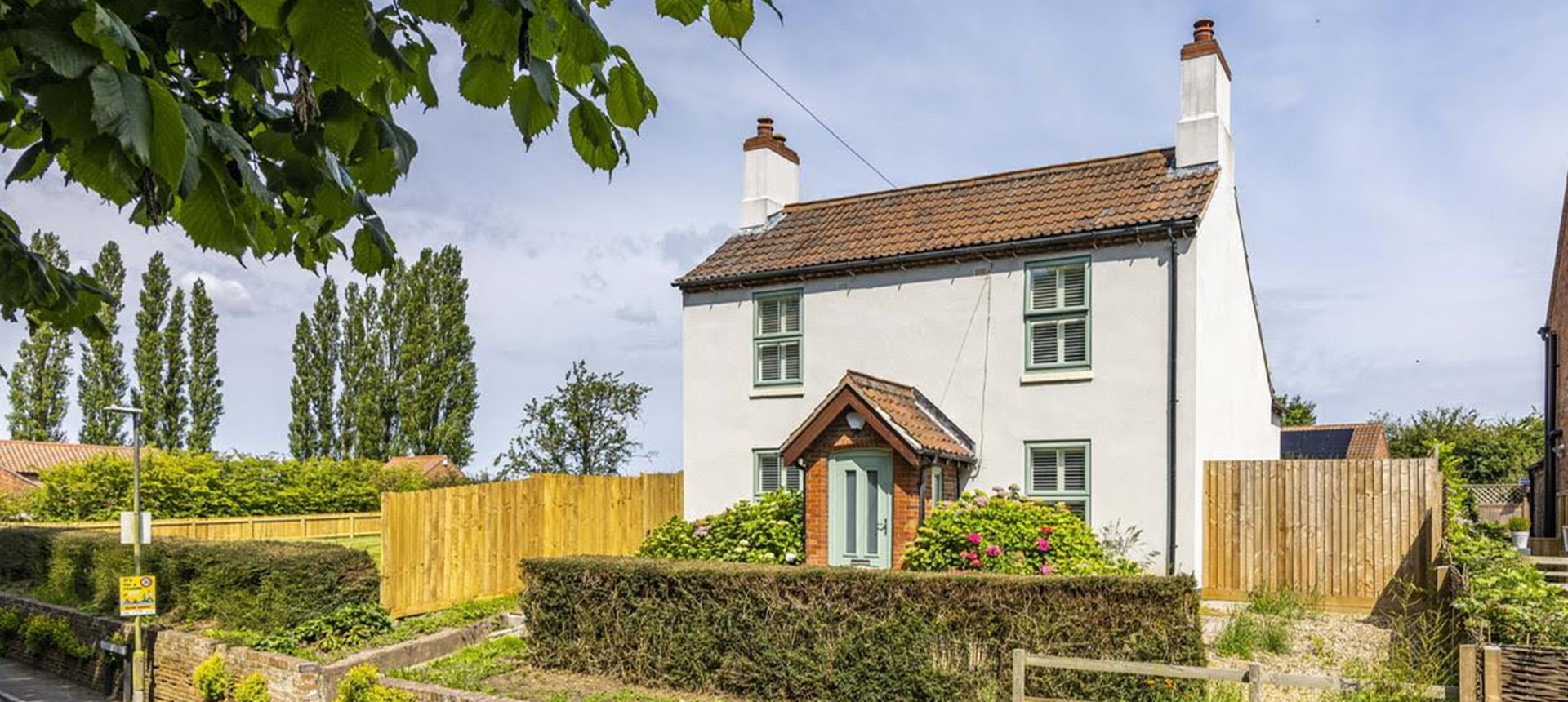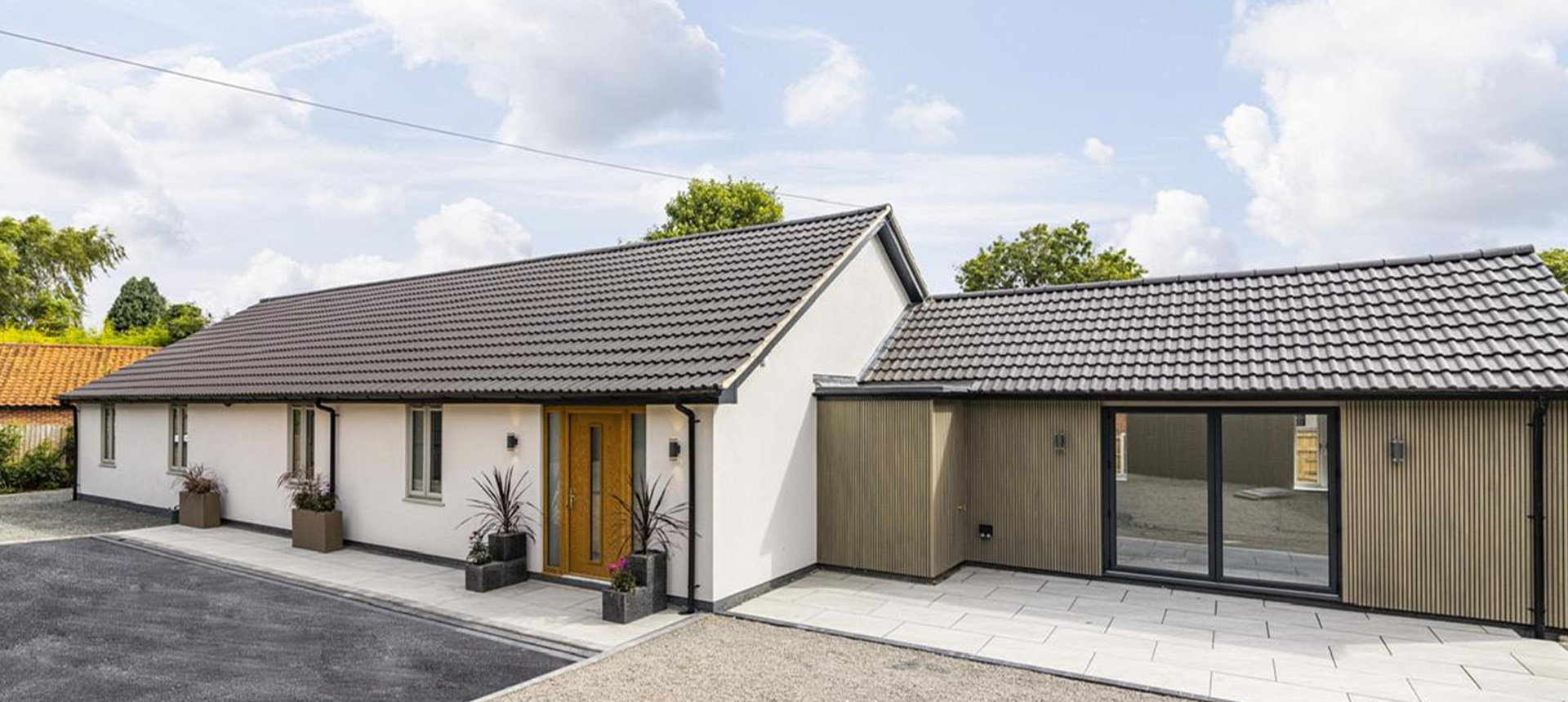Book a Valuation
Looking to sell your property? Request a valuation and find out how much your property is worth.
Register With Us
Looking for a new home? Register with us today and stay up to date with the latest properties.
Get in Touch
Cant find what you're looking for? Get in touch and we will be happy to answer any questions.
Get in Touch
Where to Find Us














